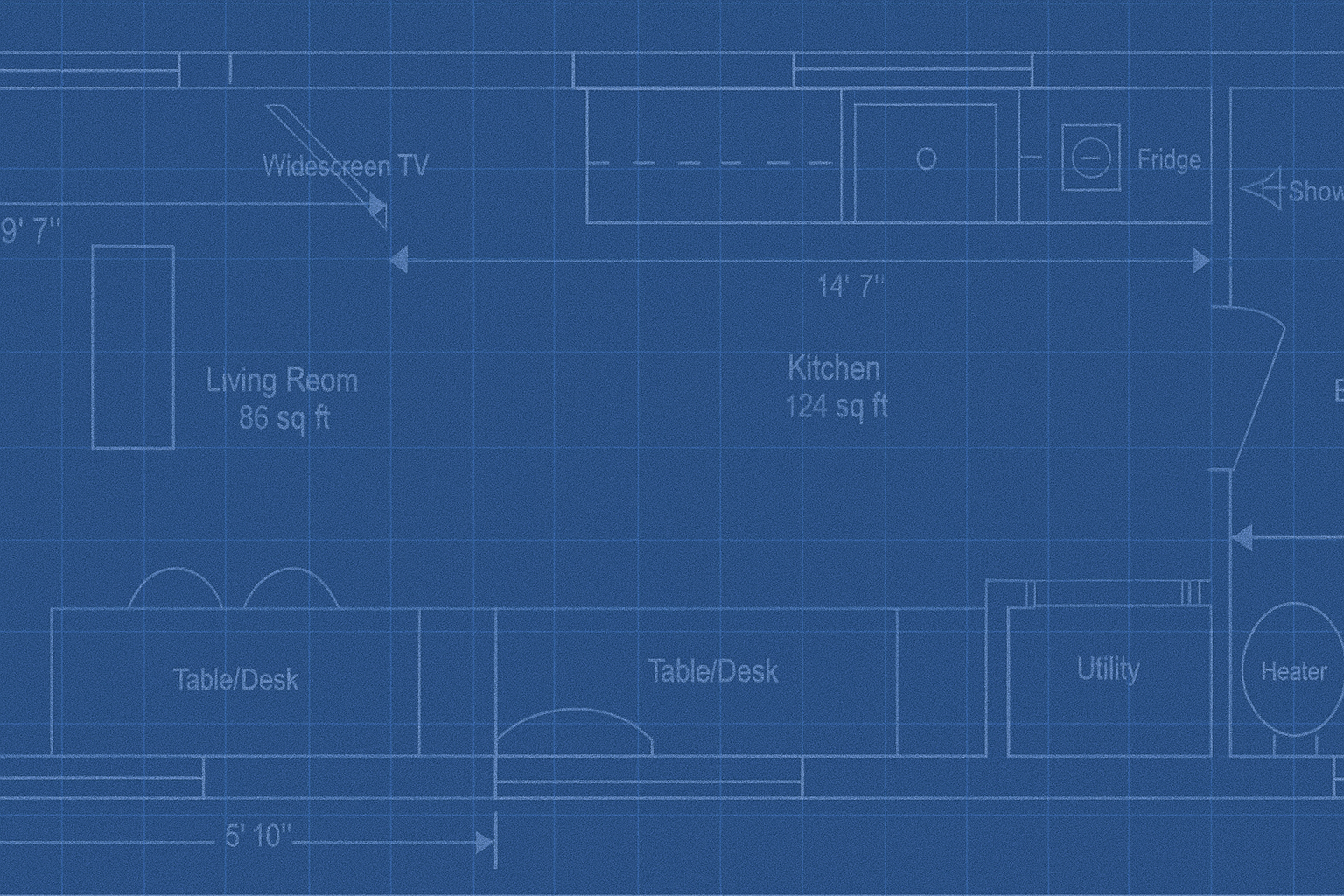Love a good DIY project? DIY Unfinished Tiny Homes!
Just want the shell and you complete the rest?
No problem! It’s entirely up to you!
The planning and brainstorming phase is vitally important to the building process.
Includes:
Engineered certified stamped drawings
Certification for your lot location
With or without a trailer
Electrical completed if required (ready for inspection)
Heat pump heating system if requested
Set up on your lot.

